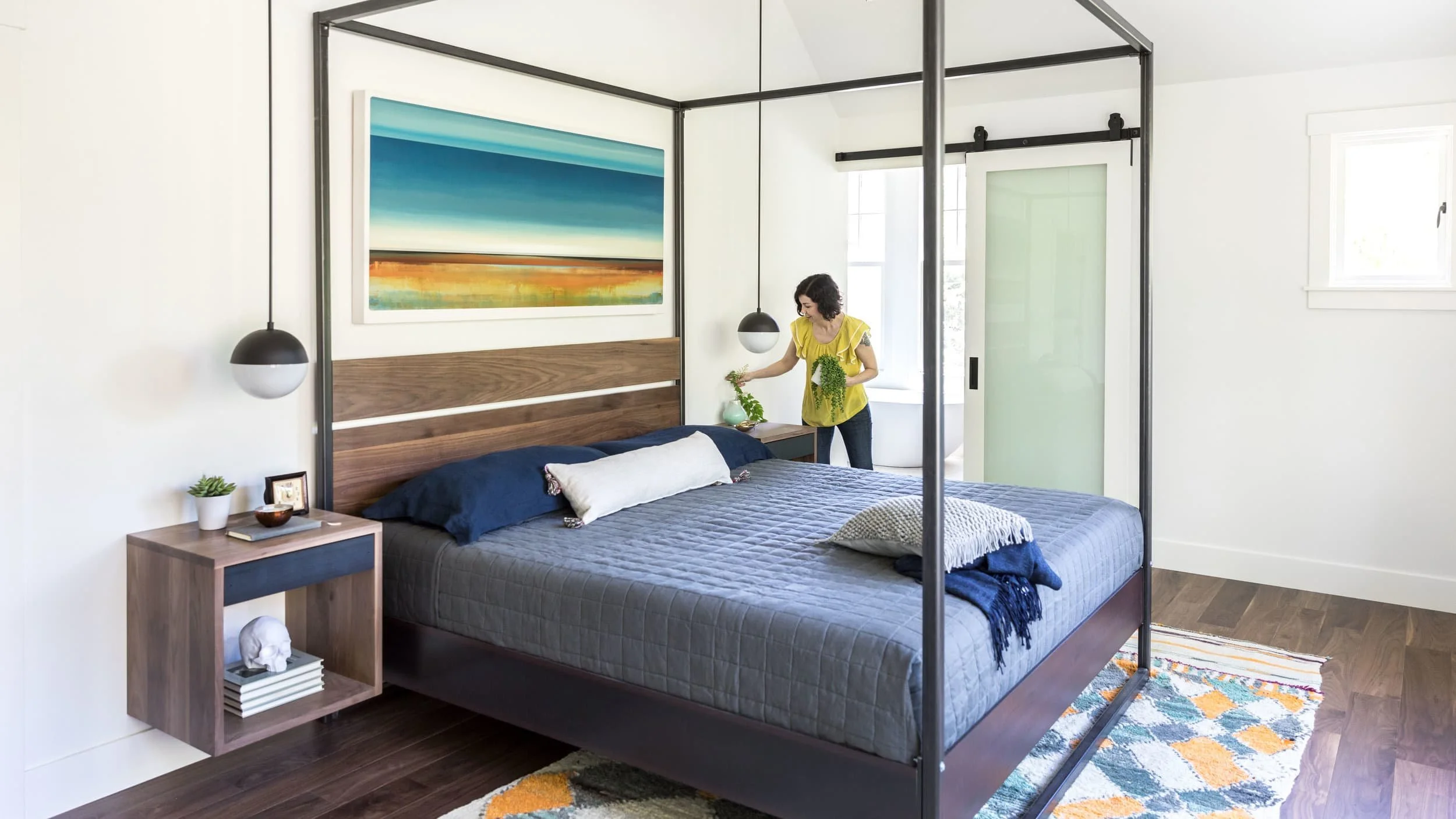
Frequently Asked Questions
We know starting a design project comes with lots of questions. Whether you’re curious about how we work, what makes us different, or simply how to get started, this FAQ is here to help. At ID+L, we believe in keeping the process open, collaborative, and enjoyable from the very beginning.
Q: What makes ID+L stand out?
A: At ID+L Studio, we integrate Interior Design and Lighting under one roof, creating spaces that are not just beautiful but also lit with intention, morning to night. Our process is hands-on and holistic, working closely with architects, builders, and artisans from concept through completion. Whether we’re tackling a tight urban footprint, working around historic architecture, or layering in global design influences, we deliver thoughtful, unique interiors that feel both timeless and deeply personal.
Q: What kinds of projects do you take on?
A: We're full-service, but never one-size-fits-all. From crafted residential retreats in Northern California to boutique hospitality environments and distinctive commercial settings, we design spaces that reflect how you live, work, and connect. Every project, big or small, receives the same care and attention.
Q: Where are you based, and do you work remotely?
A: We’re rooted in East Sacramento in Northern California, and we happily collaborate with clients near and far. Whether you’re across town or across the country, we can partner virtually or in person to bring your vision to life.
Q: Do you take on projects outside of California?
A: Yes. We serve clients nationwide, bringing our refined yet approachable design sensibility to homes and businesses everywhere. With access to both local and global resources, we create spaces that balance regional character with global inspiration.
Services & Design Approach
Q: Can you walk me through your design process?
A: Our collaboration begins with discovery, where we get to know your goals, style, and story. From there, we create space plans, lighting strategies, elevation drawings, and, when needed, 3D visualizations. Once the direction feels right, we refine the details, source finishes and furnishings, and coordinate with contractors to make sure everything comes together seamlessly.
Q: What if my project has unusual limitations or surprises?
A: We welcome them. Whether it’s maximizing functionality in a compact space, embracing architectural quirks, or designing for multiple uses, we love the creative opportunities that constraints bring.
Q: Do you offer bespoke design elements?
A: Yes. From one-of-a-kind layouts to custom lighting, furnishings, and finishes, our designs are tailored to reflect your personality, lifestyle, or brand.
Practical Details
Q: What should I expect in terms of cost?
A: Pricing depends on the scope and complexity of your project. We start with a complimentary discovery call, then provide a detailed proposal with scope, timeline, and investment.
Q: Can you partner with my own contractor and/or architect?
A: Definitely. We’re happy to collaborate with your preferred team or connect you with trusted professionals from our network.
Getting Started
Q: How do I begin working with ID+L Studio?
A: Reach out through our contact form or send an email to Kerry. We’ll set up a conversation to learn about your project and decide on the best next steps.
Q: What helps prepare for our first chat?
A: It’s always helpful to gather inspiration images, notes about your goals, a ballpark budget, and any existing floor plans or documents. This gives us a clear starting point.
